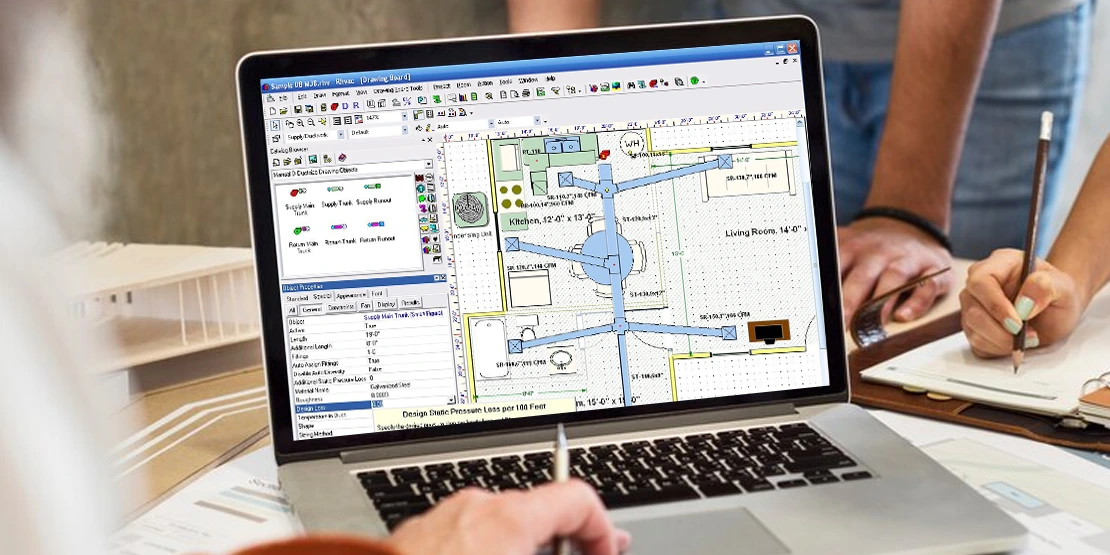
HVAC Duct Drawing Software for Advanced Floor Planning
HVAC duct drawing software comes as a handy tool for a variety of engineers and professionals who are somehow connected to the design and implementation of heating, ventilation, and air conditioning (HVAC) systems.
If we go in depth, the software can be a helpful source in those accurate planning for the ductwork layouts and can be used for both the residential and the commercial buildings, it helps the user to ensure that their HVAC systems is working efficiently and is meeting the industry standards. The software is not just limited to the drawing, it can also serve a wide range of functionalities that can be further used for load calculations, equipment selection, energy efficiency analysis, and those complex real-time collaboration among stakeholders.
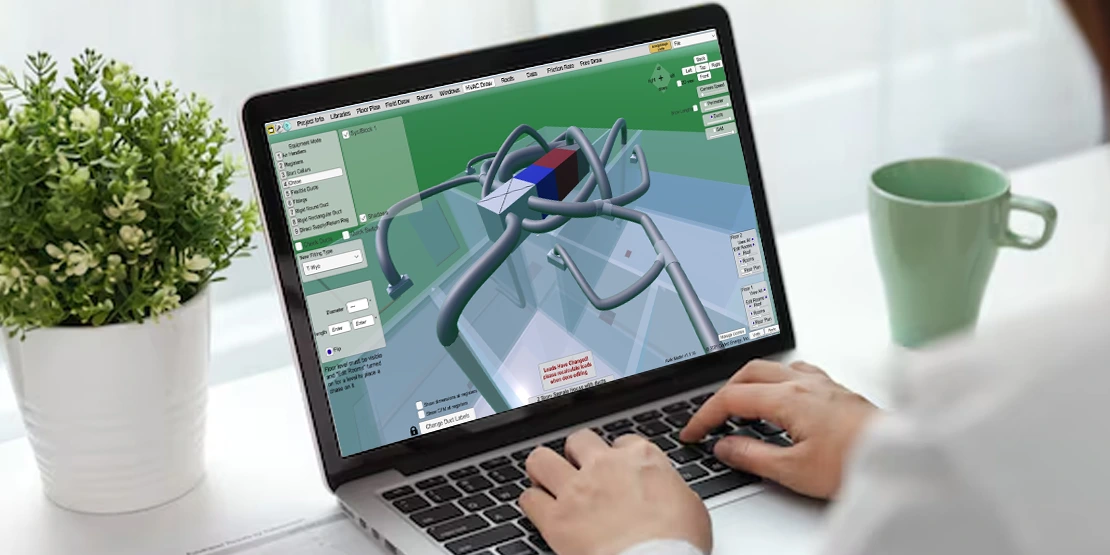
Importance of HVAC Duct Design Software
The main importance that the HVAC duct design software holds is the optimization of the performance of HVAC systems while maintaining and minimizing the energy consumption and cost that is used in the certain area.
It is also used to create a detailed 3D models, that further helps the engineers or the technician to visualize the entire ductwork system, identify those various issues that may occur before the process of installation and make all the necessary adjustments.
This practical approach by the heating, ventilation, and air conditioning (HVAC) systems not only saves the user time but also reduces the chance of errors associated with the cost during construction.
Key Benefits
Precision in Design
The HVAC drafting/drawing software has the ability to create personalized and accurate 3D models which further helps the professional to ensure that their duct sizes and configurations are matching with the airflow efficiency.
Load Calculations
The software used for the HVAC drafting/drawing assist the user in calculating the level of heating and cooling loads, which helps the technician to clearly determine the appropriate size and type of ducts.
Energy Efficiency Analysis
Many programs in the HVAC sector comes with the features that can analyze the overall energy consumption and helps the engineers to select their required components which can enhance their system efficiency.
Collaboration Tools
The HVAC drafting/drawing software comes with the real-time collaboration feature which allow the engineers, architects, and contractors to work together and create an apt designs.

Features of HVAC Duct Drawing Software
The functionality of HVAC duct design software largely depends on the product, but the core features remain the exact same on every platforms:
3D Modeling Capabilities
This particular feature help the user to create their detailed 3D representations of their very own duct systems and allows the user to have a better visualization and understanding of airflow dynamics in a certain area the user choose to work with.
The software in most cases includes the tools that can be helpful in adjusting the air duct sizes and configurations dynamically as per the requirement.
Automated Calculations
Load calculations, which is an important aspect of the HVAC sector it helps the professionals in working with the heating and cooling the requirements which can be performed automatically based on the user-defined parameters.
The software like odoo can also help the user in calculating the accurate airflow rates, pressure drops, and fan duties which all together optimize the system performance.
Integration with CAD Software
Many HVAC duct design programs comes with the capability to integrate with the various popular CAD applications, for example those AutoCAD or Revit, which further allows the user to have a seamless workflow transitions.
This integration also majorly helps in importing the existing floor plans or exporting their designs for further development of the HVAC company.
Bill of Materials Generation
The software like odoo comes with the features that can generate the detailed bills of materials (BOMs) which are usually based on the designed system, that further adds up to the procurement and installation planning.
HVAC drafting/drawing software assist the users to export their lists in various formats as per their comfort and easy sharing with suppliers or contractors.
User-Friendly Interfaces
Most modern HVAC duct drawing software are designed in such a way that co9mes under the intuitive interfaces and helps the user to simplify their complex tasks.
Drag-and-drop functionality is another user-friendly feature that allows the users to easily add components like ducts, fittings, and diffusers to their HVAC design format.
HVAC Duct Drawing Software
The functionality of HVAC duct design software largely depends on the product, but the core features remain the exact same on every platforms:
Odoo
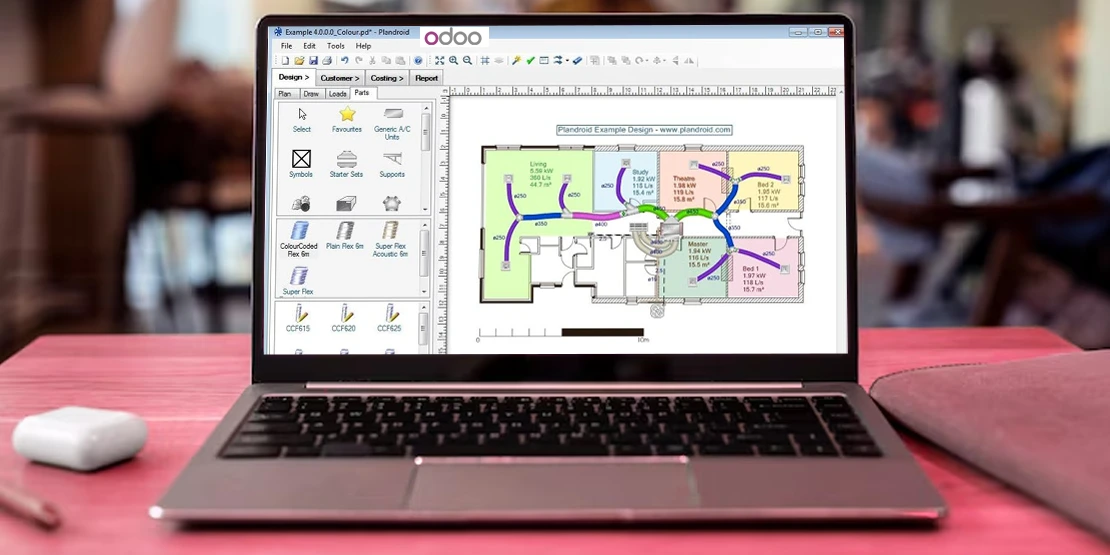
This software can be an excellent option that can be used in the HVAC drafting/drawing software, which help the user to automate the process of calculations for duct sizes and flow rates.
The ERP software assist the user in customizing the features which goes well with the HVAC sector and business standards. Odoo also gives real-time updates when significant modifications are made to the HVAC model.
But, Why only odoo is the best HVAC drafting/drawing software, as it allows the technicians a standard set of parameters which serves the maximum velocity and pressure drop while maintain the developing designs and the HVAC standard which includes the components like air handling units (AHUs), ductwork layouts, and exhaust systems.
Also, odoo serves as an affordable option, which goes well with each business firm no matter what the size they belong to. Other than this the software is an open-source which adds up to another set of benefit that makes it a popular HVAC drafting and drawing software.
FAQs
What do you mean by the process of drafting in HVAC?
HVAC Drafting is a process of putting the equipment's in the desired building design plans as per the client requirements.
What do you mean by the HAP Software?
HAP stands for the Hourly Analysis Program, and is mostly used in the heating, ventilation and air conditioning sector.
What does the AHU system stands for in the HVAC business?
AHU means the complete Air Handling Unit that helps the user in re-condition and circulate the air within the heating, ventilating and air-conditioning system.
What is 3D Modeling Capabilities in the HVAC duct drawing software?
3D Modeling has the Capability to serve a better visualization and understanding all according to the airflow dynamics in the user's area while also adjusting the air duct sizes and configurations dynamically regularly.
Why is Load Calculations important in any HVAC sector?
Load Calculations plays a vital role in calculating the different level of heating and cooling loads, this helps the user to have an appropriate size and a methodology to choose the different type of ducts.
How can the integration process of CAD Software help the HVAC duct drawing?
The integration process of CAD works on the elements like AutoCAD or Revit, it also helps the user with a seamless workflow transition. The user can also import the existing floor plans of the user while also exporting their designs according to the HVAC company.



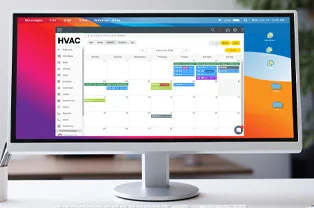
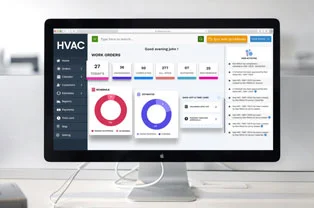








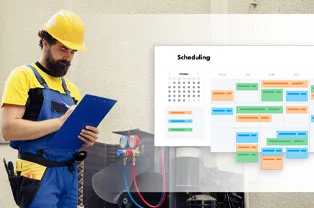



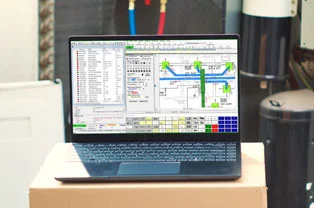





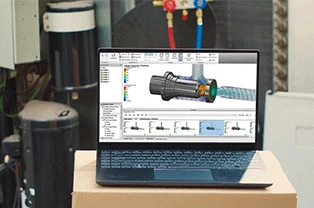



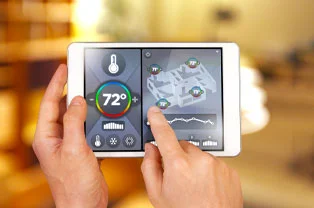












 USA
USA INDIA
INDIA