
Autodesk HVAC Software: Advanced Design and Analysis Tools
The Autodesk HVAC software, is used for building and designing and also works well on the construction documentation.
It also helps in analyzing the peak heating and the cooling loads to further builds an open-source energy modeling engine. It also assist in providing the architects an effective directional guidance that further works on reducing the overall load and helps with the energy-efficient buildings. It has the ability to simulate the detailed HVAC system.

What are the capabilities of Autodesk's HVAC Software?
HVAC System Design and Modeling
It uses the building information modeling as its core components in order to build the 3D design and the construction of the various documentation. That helps to build a strong system. It works on the load calculations and also acts for the process of diffuser selection.
HVAC Simulation and Analysis
Autodesk CFD, also called the Computational Fluid Dynamics software, works on maintain the overall airflow, the temperature distribution, humidity levels, and the different energy consumption in total defined area.
This works mostly for the architects, engineers, and the HVAC professionals to evaluate and refine design options, ensuring the elements like the thermal comfort, air quality, energy efficiency, and the compliance with the overall environmental standards.
Autodesk HVAC Software supports the users integrated analysis of their different building form and orientation, helps with the envelope design, the overall internal loads and the HVAC systems, and material types that is used for further processing.
Thermal Comfort Assessment
The thermal assessment is an important feature that comes with the Autodesk HVAC Software helps the user to simulate the temperature, the area’s airflow, and the heat transfer in order to identify and correct the potential areas which still needs the improvement. This also helps the designers to choose their optimal HVAC configurations and the overall building materials.
Airflow and Ventilation Simulation
Autodesk HVAC Software works precisely on the models airflow patterns, and the velocities, it also works on the pressure distribution that further works on optimizing the ventilation systems, it helps on enhancing the indoor air quality and improves the overall energy efficiency.
Integration and Collaboration
Autodesk HVAC Software integrates well with the BIM workflows, that further streamlines the collaboration across the architecture, and works well on the engineering, and construction sectors for a seamless flow of data in the real-time possible for the advanced reporting.
Key Autodesk HVAC Software Features
HVAC System Design and Modeling

Revit: A BIM also called the Building Information Modeling software that is generally used for the 3D building design and construction documentation, it helps the user to design and model their overall HVAC systems.
Ripple HVAC Toolkit for Revit: This toolkit helps the user to automates their overall HVAC design tasks within Revit and helps in the components such as the load calculations, diffuser selection and the advanced layout, auto-zoning, and VAV the auto-selection. It also assist the user with the data from airside equipment to size hydronic plants.
AutoCAD: It is used for the 2D and 3D CAD and can be helpful in drawing the HVAC ductwork on the dynamic and professional level both.

HVAC Simulation and Analysis
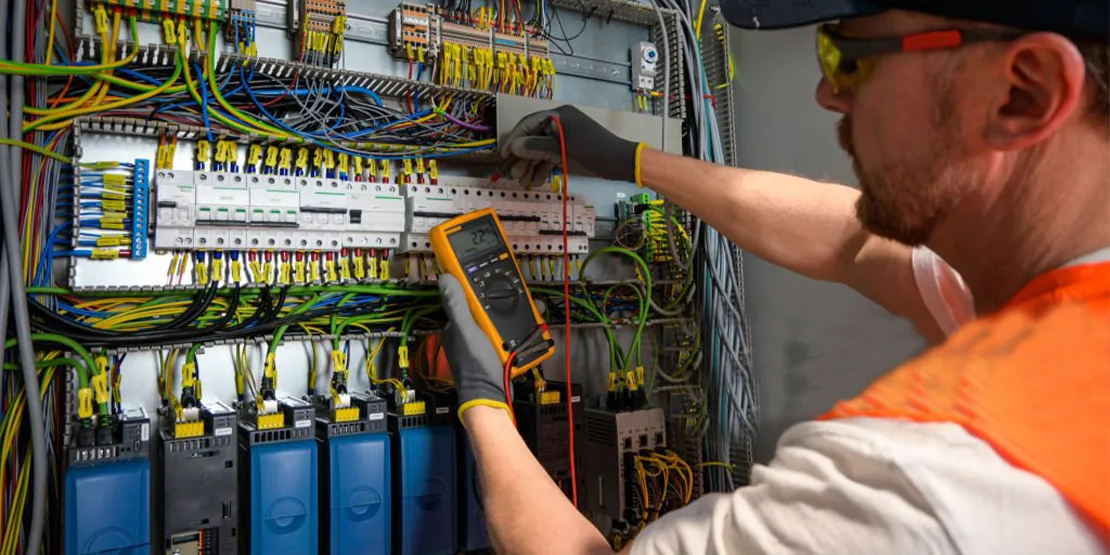
Energy Analysis
Autodesk CFD called the Computational Fluid Dynamics: helps the user to simulates the airflow, temperature distribution, humidity levels, and energy consumption that together helps the user to evaluate and refine their overall design options. It also ensures that the user have a thermal comfort, better air quality, energy efficiency, and the complete environmental standards.
Autodesk CFD: Includes the components like the energy modeling and analysis the features for a detailed simulation in the users building’s energy consumption. It also analyzes the overall thermal characteristics of materials, the advanced indoor-outdoor interactions, and the HVAC system performance.
Revit: Allows the different designers to analyze their annual and peak heating and cooling loads the software like Odoo which ius used as the open-source building energy modeling engine. The Systems helps the user to analysis the different feature in the Revit enables the designers to simulate the different designs with the detailed HVAC systems that can be used in grouping the building areas into the thermal zones and connecting those zones to standard HVAC systems.
Autodesk Insight: It comes with the integrated analysis of the different building form and orientation, cover the advanced design, internal loads and the HVAC systems, and material types.
FAQs
What is the Autodesk HVAC software?
The Autodesk HVAC software, is the software that helps the user in the elements like planning, designing, constructing, and also equally managing the various buildings within the HVAC sector for an Information Modeling with the help of 2D and the various 3D tools.
How can the user design the system with Autodesk HVAC software?
The user can easily design the system with Autodesk HVAC software, by providing the complete details about the simulations about the overall airflow and the temperature distribution in the certain area.
What is hap for HVAC?
The hap is the hourly analysis program, helps in designing the complete HVAC systems.
What is the HVAC System Design and Modeling features?
The HVAC System Design and Modeling features, has the wide range of features like the Heating systems has the elements like boilers, the different sizes of furnaces, the heating pumps. For the ventilation systems, it comes with the air ducts, the fans, and the different stages of filters that works on the air circulation
What is the HVAC Simulation and Analysis?
The HVAC Simulation and Analysis, is the one that allows the engineers from the HVAC sector to design the certain model while also simulating the behavior of users HVAC systems in their virtual environments for a better business operation.



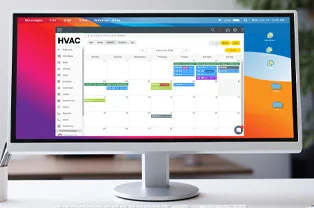
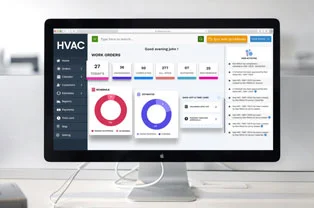




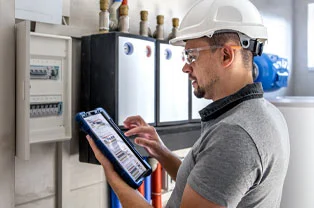


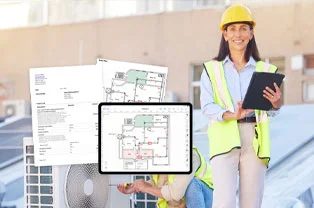
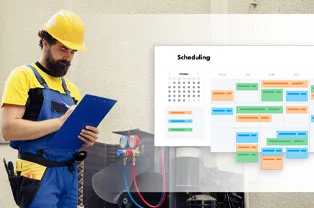



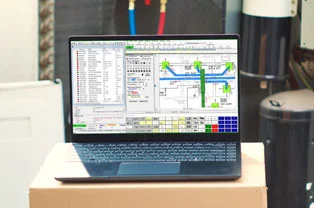



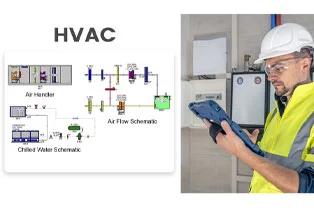

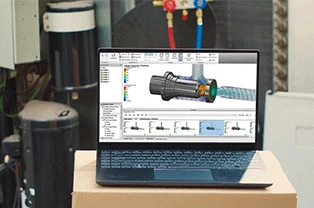



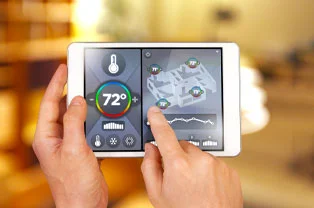










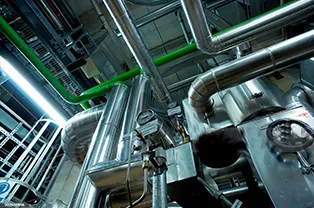

 USA
USA INDIA
INDIA