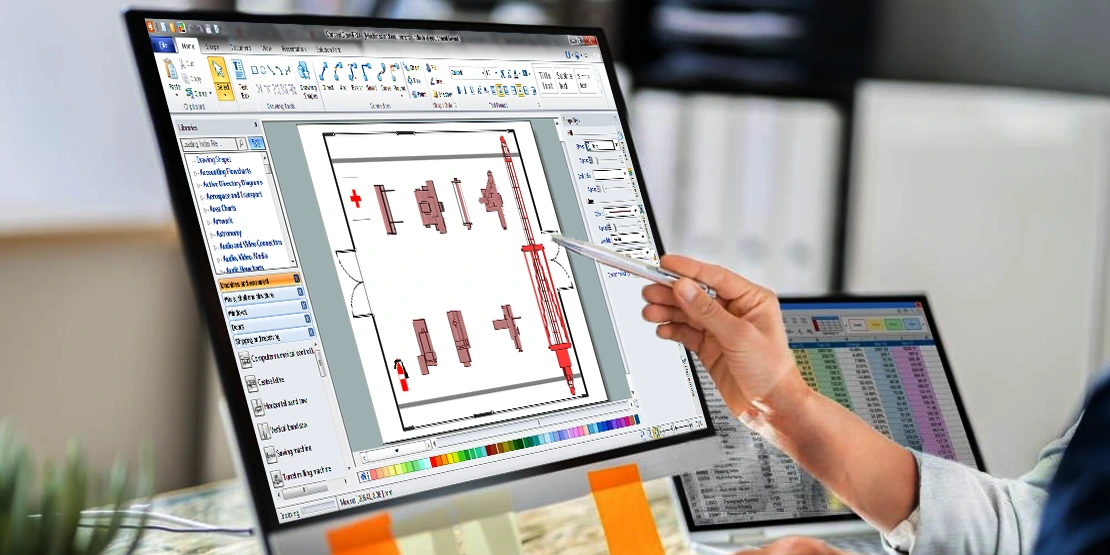
HVAC Layout Software
In this blog we will read about one of the best HVAC layout software, which is odoo. We will know about the features and benefits that the ERP software offers making it a best choice for heating, ventilation and air conditioning industry.
Odoo being an open-source ERP software allows the user to customize their own set of application that goes well with the4ir business requirements and the market demand.
Odoo comes with the modules specifically designed to manage the operations under the HVAC sector for example the inventory, project management, customer relationships, and field services. This integration provided by odoo also allows the HVAC businesses to optimize their operations well while also improving the overall service delivery to their clients.
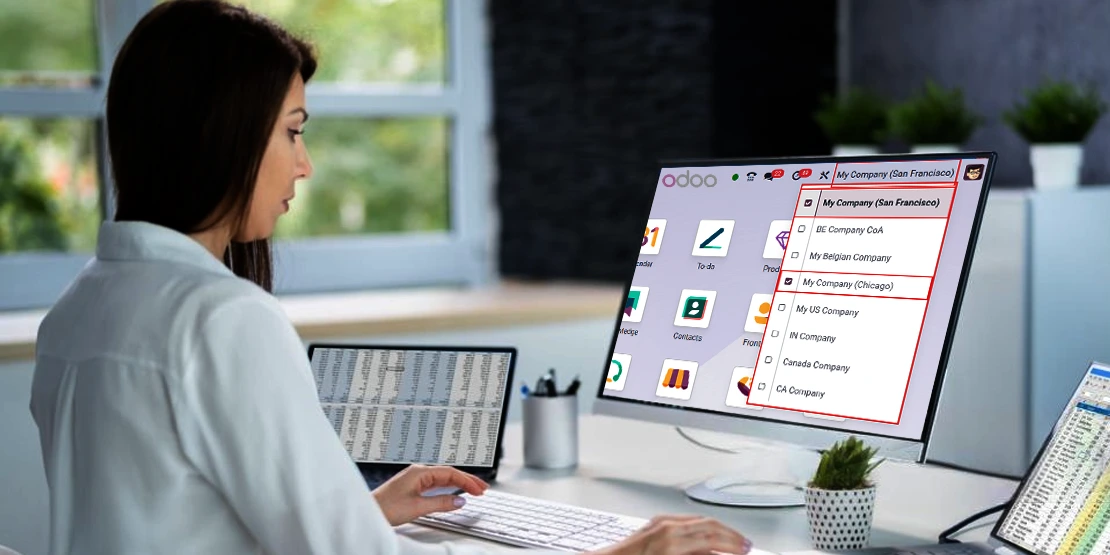
Benefits of Odoo HVAC Layout Software
Working with odoo comes with major benefits for any sector of business, but when taking particularly about the HVAC business sector, as their layout software solution. It gives the user an Increased Efficiency, which means the software has the capability to automate the core business tasks. For the heating, ventilation and air conditioning sector these tasks can be invoicing and inventory management, Odoo also helps the user in reducing their manual errors and saves their time across departments. The software odoo also works on increasing the users workflow efficiency allowing the business employees to focus on more strategic activities and work towards a defined goal.
Odoo is also known for its affordable, solution as the software comes with well optimized inventory levels and works on reducing the material waste, following this approach of the odoo software helps the user to get a significant cost savings.
The process of automated reordering process also ensures that businesses only purchase the necessary solution. Working with odoo also provide the user with enhanced scheduling capabilities and real-time updates, the HVAC companies will also have advanced customer satisfaction.
How Odoo Works for HVAC?
Odoo is a versatile software, hence it can be used for various business sector. Particularly for the HVAC business, it follows the three step as their layout software, the first step is to draw a detailed drawing of the clients floor, they want to work on, as this will define the area that the technicians has to work on, the second step is to add the symbol or the user’s brand as it will give them a more personalized touch in the process and will depict the brand well. The final step in the HVAC layout software is to get a 2D print of the entire floor plan where the process will be conducted and how it will look once it’s finished.
Working on these defined plan will help the user to get an ease for their entire process. It will also help the user to get an intuitive interface that perfectly stands out from another HVAC layout project making your project unique and highly understandable. Also odoo modules one by one, the first module of odoo is accounting, that helps the user in bank cash flow, work son operations like transaction, real-time reporting, account payable control, invoice creation, documentation with all the necessary details.
Features HVAC Layout Software
Odoo gives the liberty to its user to choose from a wide variety of features, in this part we will talk about some of the core features that the client enjoys when using odoo as its HVAC layout software. The first feature that comes with the software is well integrated modules which helps the user to get complete control over the management.
The ERP software odoo works on a modular architecture which help the user to get customized ERP experience according to specific needs. It comes with advanced field service management, that assist the user in requesting, scheduling the technicians, and track their overall job completion. This field service management ensures that each technicians gets all the necessary information while on-site and have an improved service delivery. With the inventory management, It helps the user to get a real-time tracking of essential parts and supplies that the technicians may need during the process of installations and repairs, it also helps them in reducing the overall delays while also enhancing the customer satisfaction.
The user can have a well customized layout design when using odoo with the best implementation partner like O2B technologies, that serves the user with better customer relationship management, maintain their customer profile, works on follow-ups, and crafting a strong customer relationship.

FAQs
Which is the best HVAC layout software?
Odoo is one of the best HVAC layout software, it contains the modules like the inventory, project management, helps with the customer relationships, and also the overall field services. HVAC businesses can also optimize the different set of operations that also helps in improving the overall service for a better delivery to their clients.
How can a good odoo implementation partner help the HVAC business grow?
A good Odoo implementation partner help the HVAC business grow, as these experts have the proven solutions which can be extremely beneficial for the user. The experts also gives the services like implementation, customization, integration and much more all under a single roof.
How can odoo be helpful as the HVAC layout software?
Odoo comes with a wide variety of features, has the integrated modules which helps the user to get complete control over the management system in the workflow and also works towards a defined business vision.
What is the main reason to choose odoo as the HVAC layout software?
The main reason to choose Odoo as the HVAC layout software, are it is an affordable solution, works on the optimized inventory levels, helps the user to reduce their overall material waste, works well on automated reordering process, helps with the enhanced scheduling capabilities and real-time updates. All of these reasons make it a best HVAC layout software.
What are the core steps of HVAC layout software?
The main of the core steps of the HVAC layout software, are like drawing the client's floor, understanding the vision and the requirements. Personalized the process according to the brand. get a 2D print of the entire floor plan and conduct the processing.
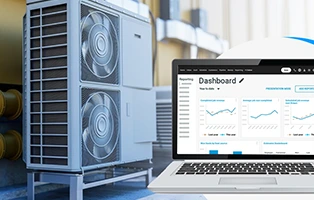

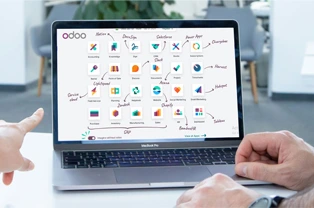
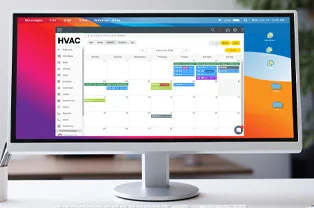
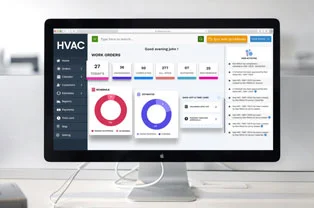

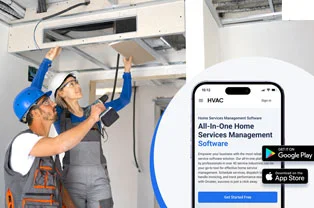


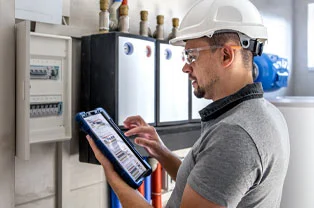

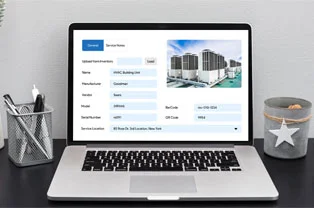
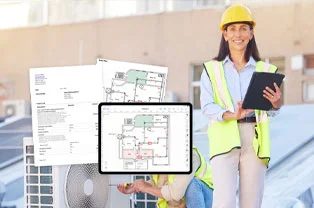
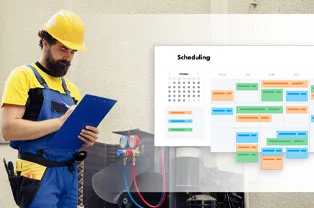

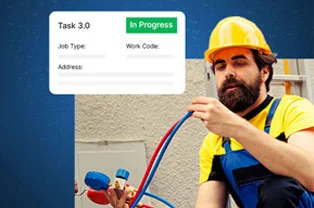

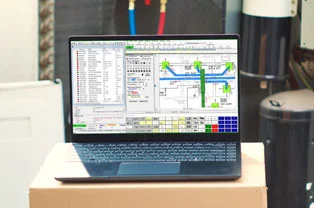



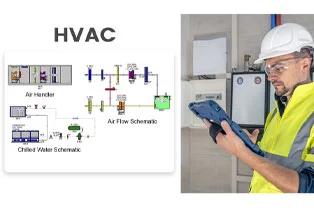

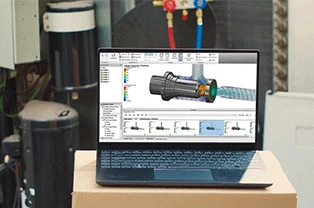



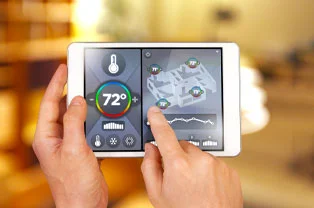












 USA
USA INDIA
INDIA